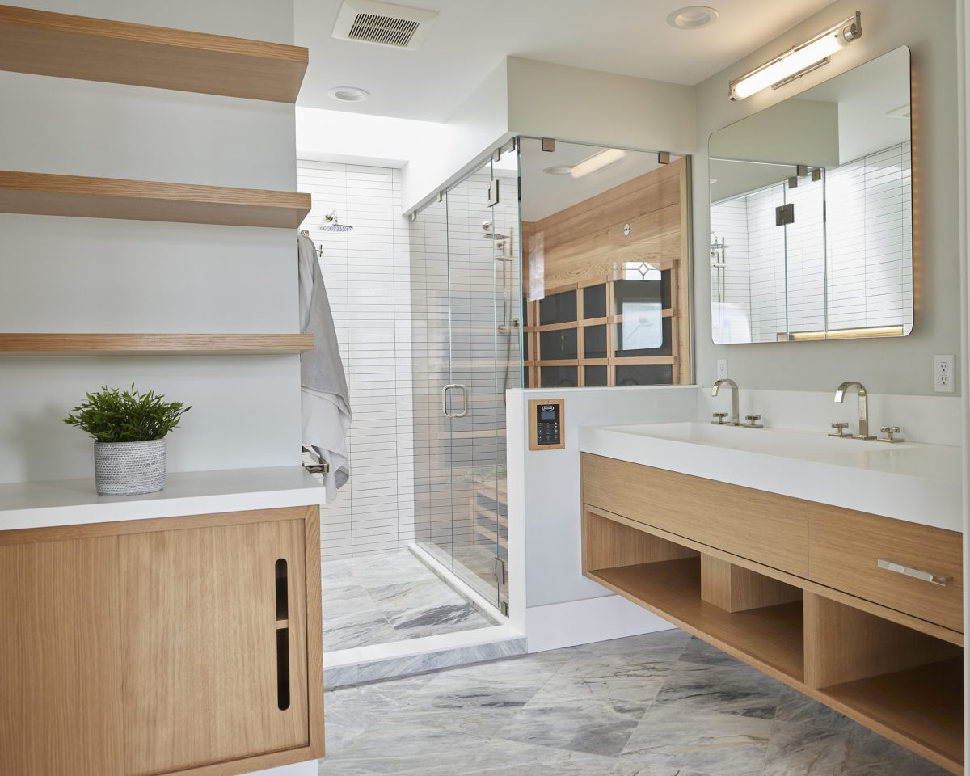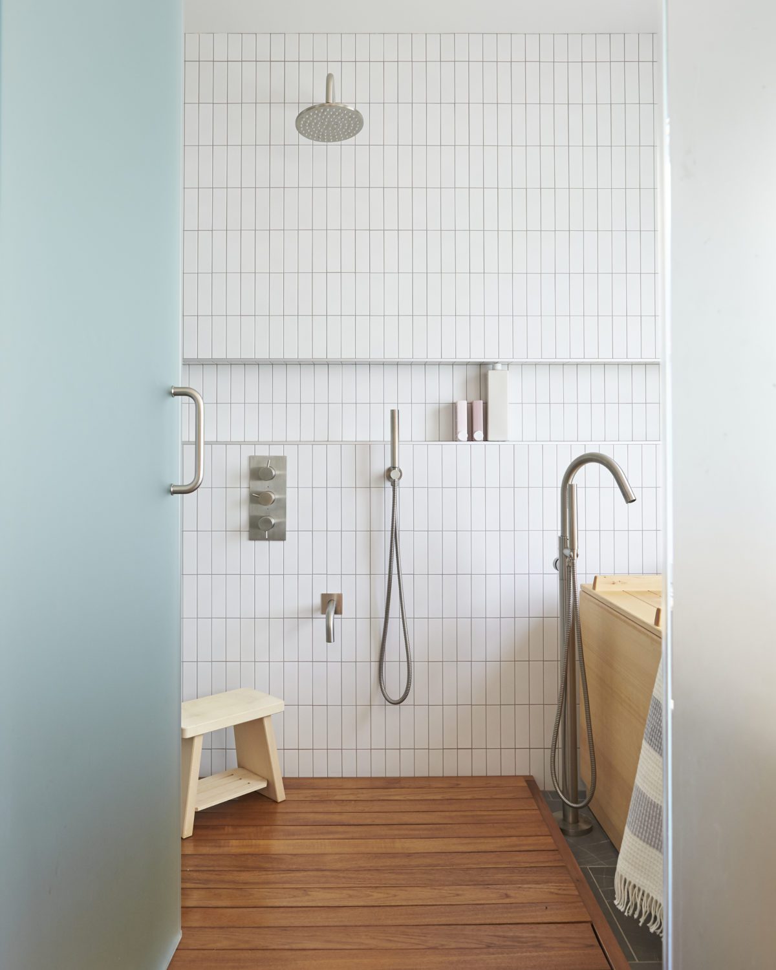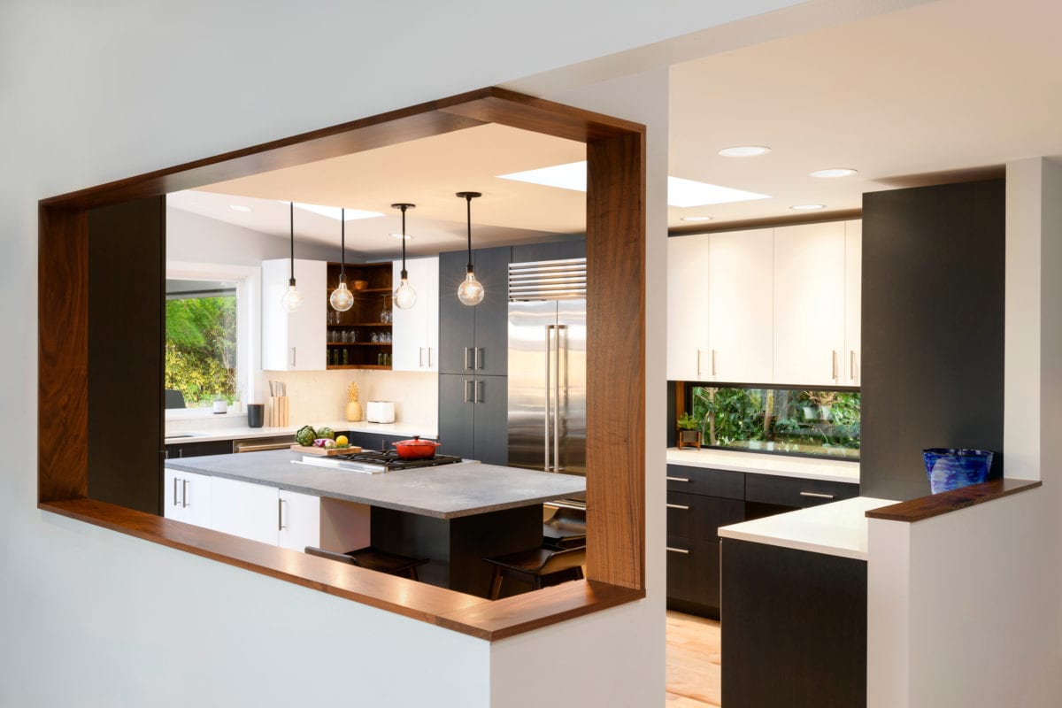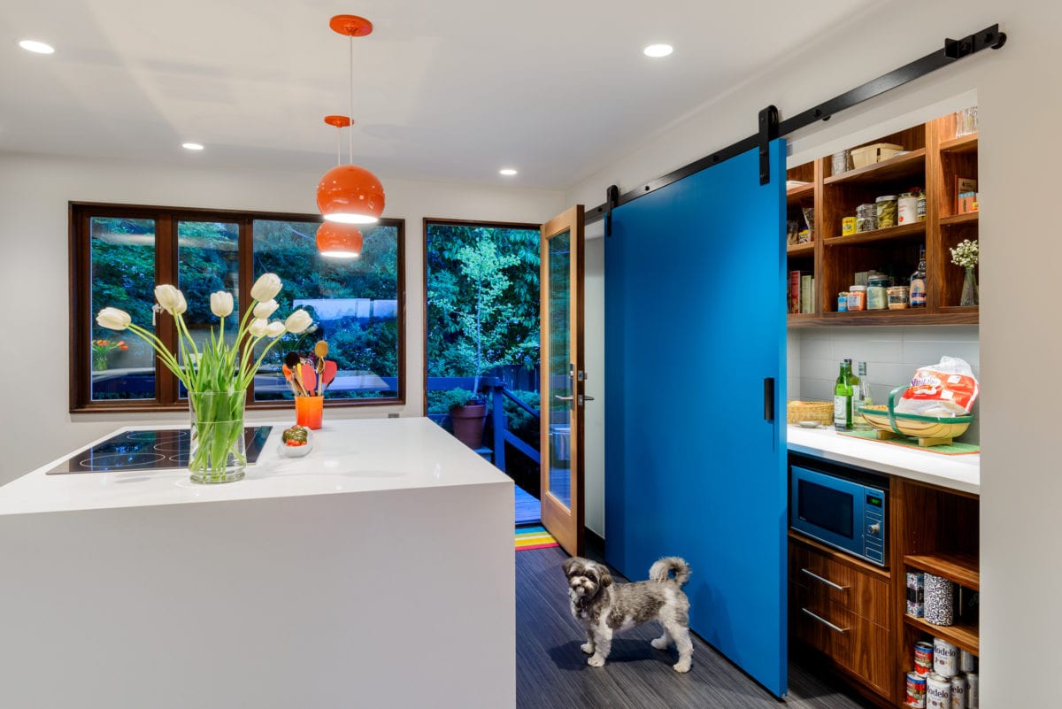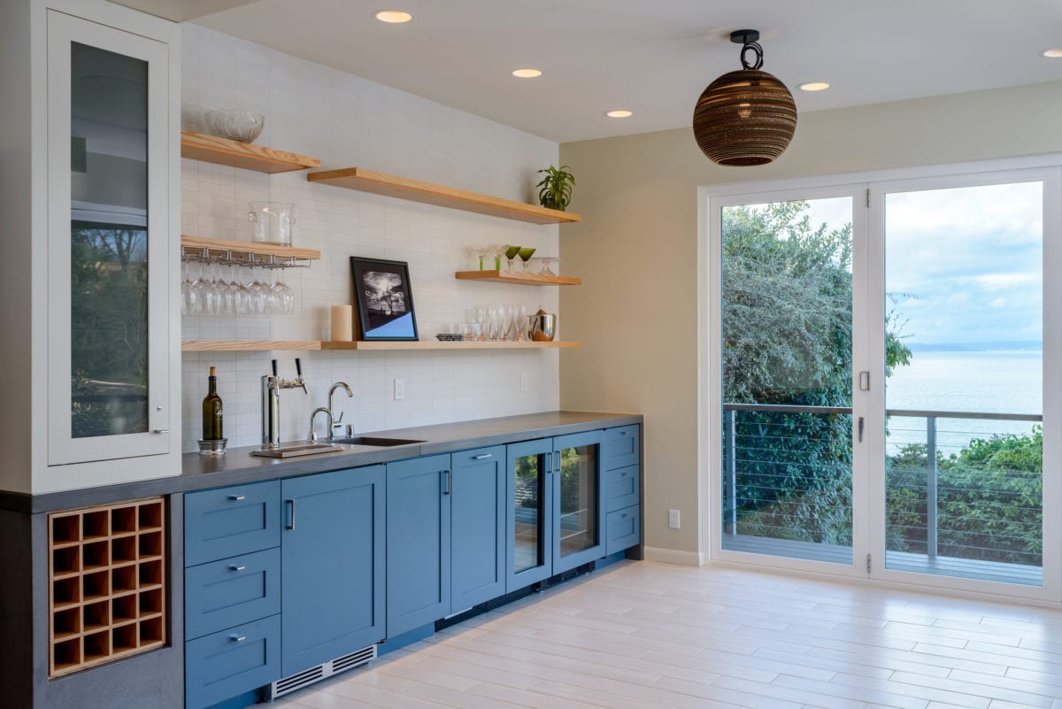This down-to-studs primary bathroom remodel takes wellness and relaxation to the next level. With an abundance of space and light in the home’s primary bedroom but an uninspired layout, our design team had the perfect canvas to reimagine this area as a convivial and restorative home spa. Replacing the dark and dated finishes with a luxurious walk-in shower, sleek storage, and a custom-built sauna the result is a clean, Scandinavian feel nestled within the charming and traditional turn-of-the-century Queen Anne home.
Keiko
For a bustling young family our designed and constructed an elegant and tranquil space in our client’s classic craftsman home. The design inspiration centered around minimalist elegance, the specificity of space and functionality, and capturing the essence of calm. The room’s focal point, a Japanese Hinoki style yellow cedar soaking tub, and raised teak platform bring a warmth and organic feeling juxtaposed with the crisp, matte-white surfaces. Satin-etched glass panels radiate cool, glacial blue, eliciting feelings of a snowy natural hot spring; a relaxing mental landscape to inhabit during a well-deserved soak or steamy shower after a busy day.
Jen
Durable, functional, and elegant was the inspiration for this project. With many modern features already incorporated into the home, the kitchen was the last remaining space needing a refresh. The original space felt dated, dark, and underutilized. With some guidance from our clients, our designers set about creating a well appointed and airy kitchen. To support the new layout our construction team added vaulted ceilings, new skylights, and a walnut-framed open connection to the living room, allowing the kitchen to become the true heart of the home.
This perfect home-chef’s space, finely tuned for creating culinary delights for family and friends, revolves around the large kitchen island. A beautiful centerpiece with rough concrete-look countertops and a generous overhang for seating. Custom black stained oak cabinets, juxtaposed against bright white perimeter counters and walnut accents, bring a playful rhythm to the space. Add a peek-a-boo backsplash window with a peaceful garden view and this kitchen doubles as a perfect home office…with delicious distractions adjacent.
Susan
Susan is a 50’s cottage with a bit of spunk. Axiom collaborated with the homeowners to give their Laurelhurst one-story a fresh look and feel. The kitchen and bathrooms were tired, and the client often used her home kitchen for catering so she wanted to spice things up. Axiom designed a colorful kitchen with a barn door pantry slider to tuck away clutter, and a waterfall edge on the island overhang complete with an eating nook for the family dog.
Grace
Nothing says fabulous quite like a colorful party pad complete with a Puget Sound view and a kegerator. Grace is all that and a little more. This project started as a man cave request and became an eclectic mix of style and wit. The homeowners wanted to create some additional guest sleeping quarters, and a space in the basement for entertaining, all while staying cohesive with their modern mid-century vibe.


