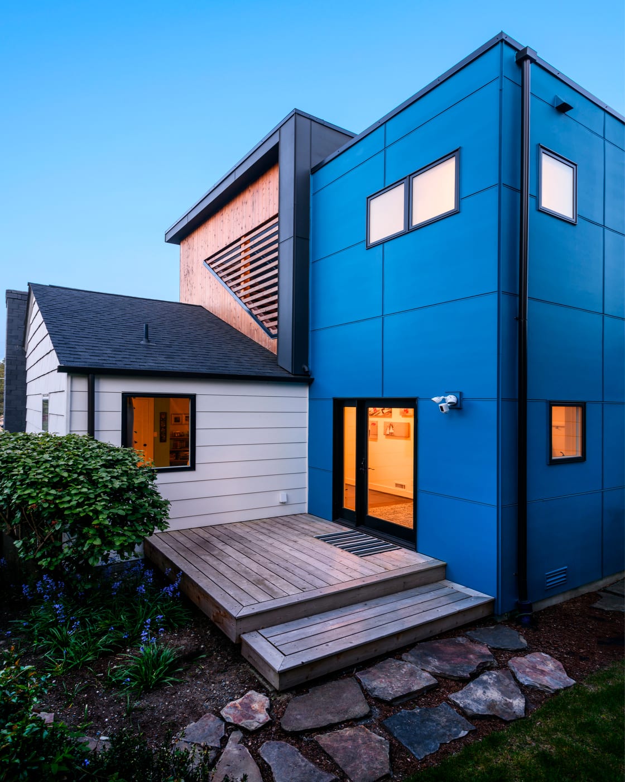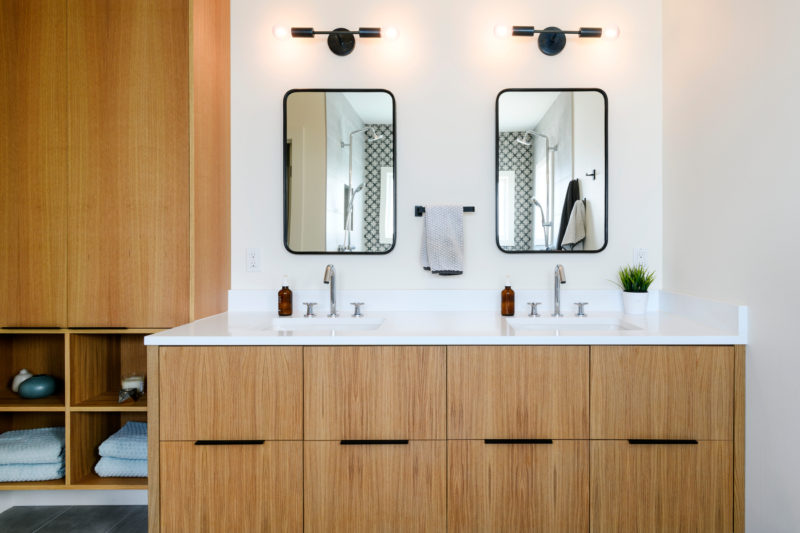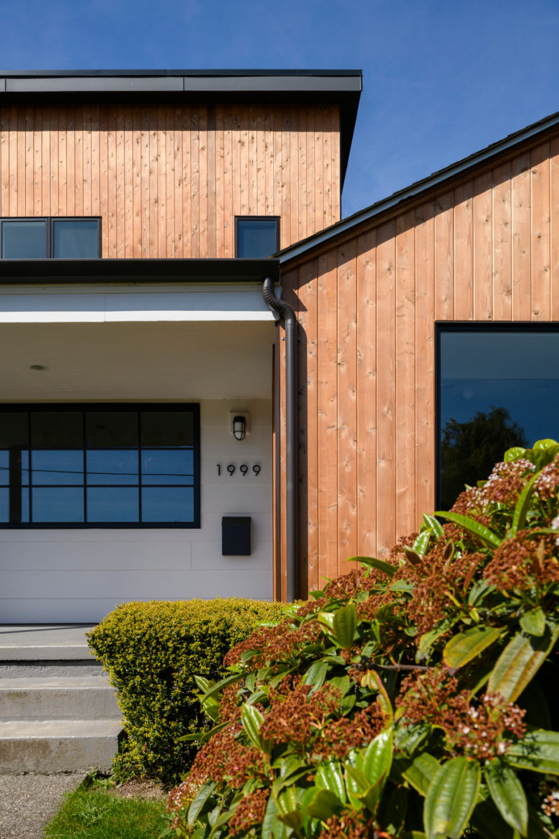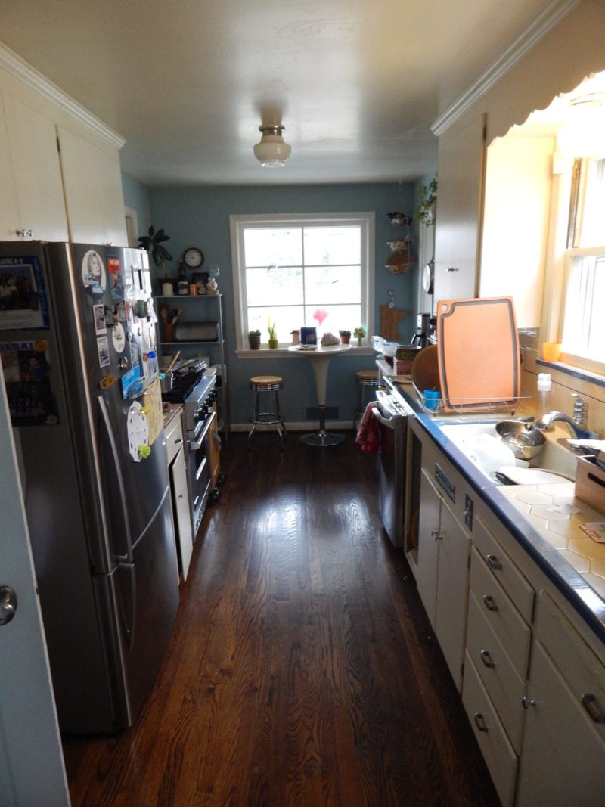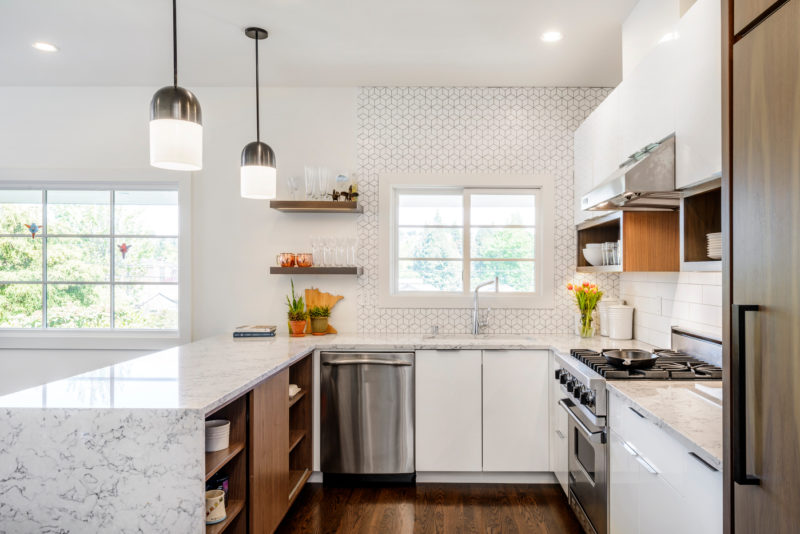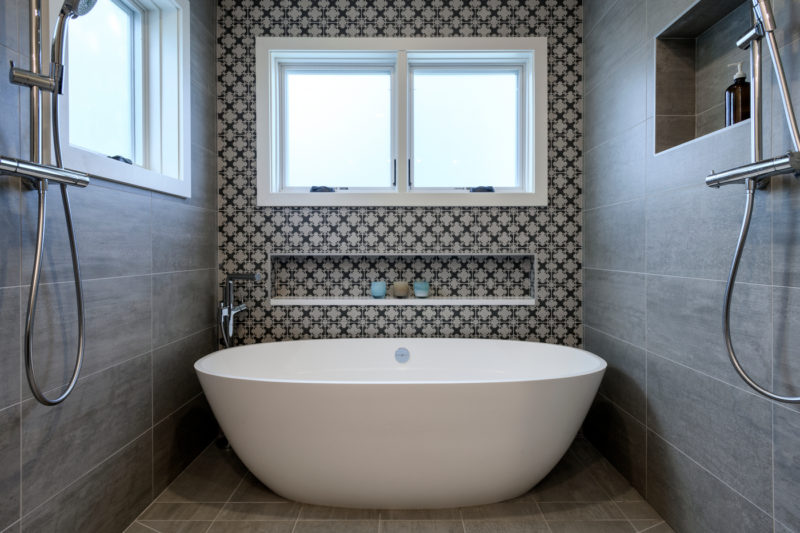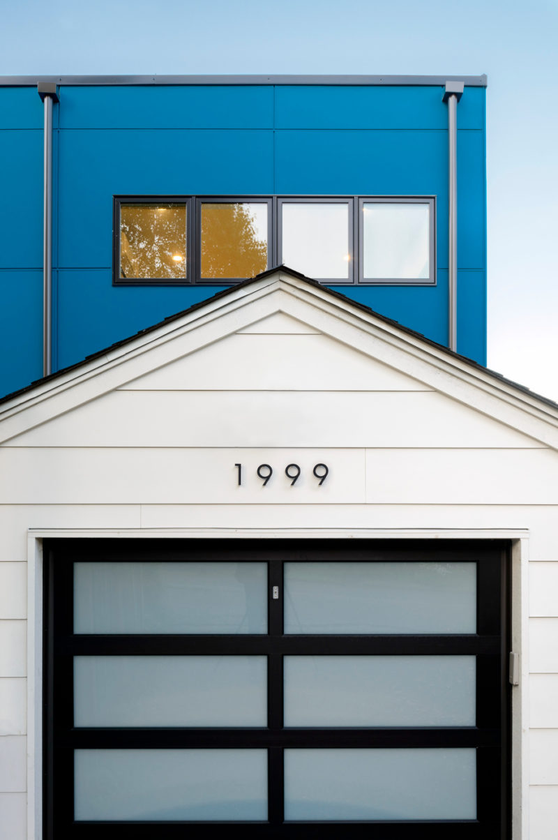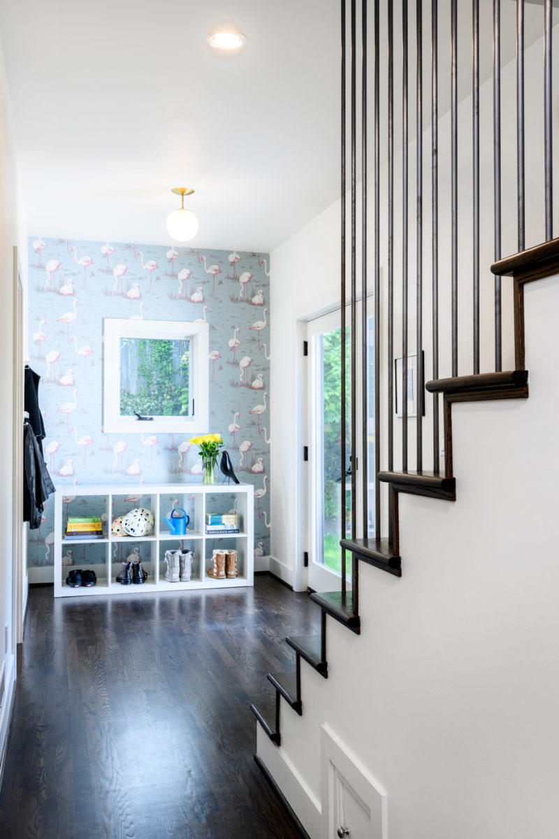Magnolia Addition
A simple magnolia war box takes on a new second story addition and a radical turn toward modernity. Form, color and texture make a bold statement in the quiet neighborhood, celebrating the whimsical and dynamic sides of architecture.
Axiom's design team, in collaboration with the client, took advantage of the home's existing main floor and added a few modifications. The combination of varying interior elevations, a circular floor plan, and low ceilings presented an interesting challenge. But ingenuity and clever design prevailed. With breathtaking views of the Olympics and downtown skyline from its rooftop deck, the new second story addition also created more space for the homeowners' growing family.
A sun filled living room with vaulted ceilings and a tidy modern kitchen take on the brunt of daily activity. While a cozy master suite and lounge occupy the new second story, creating a much needed refuge for busy parents. Accessible from the upper floor is an exterior stair leading to the rooftop deck. Screened in horizontal cedar slats, it cuts a striking angle across the upper facade.
- Detail: 2,800 sq. ft.
- Builder: Axiom Design Build
- Photos: Will Austin
