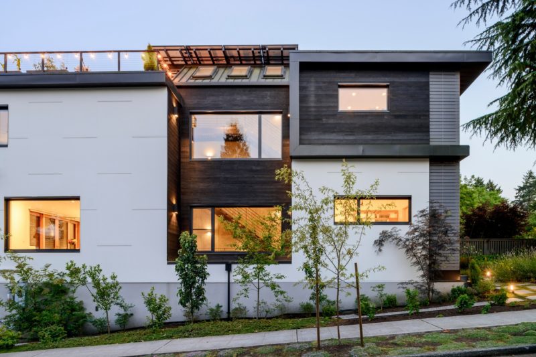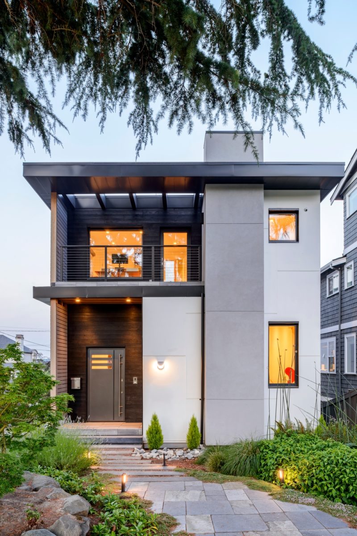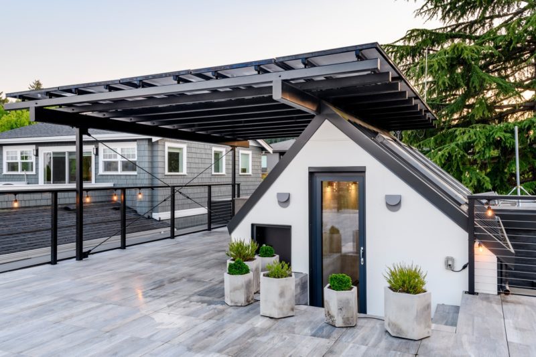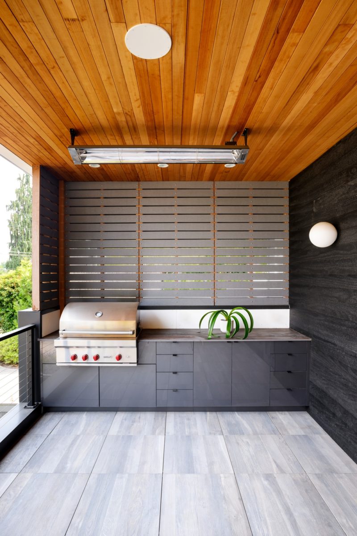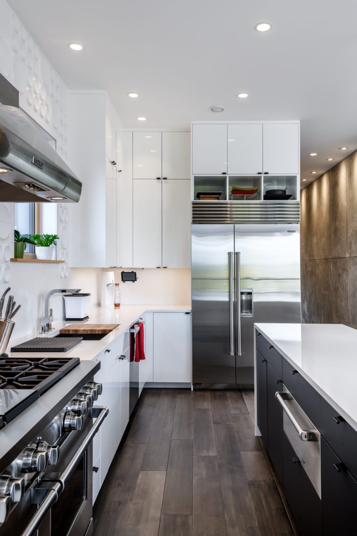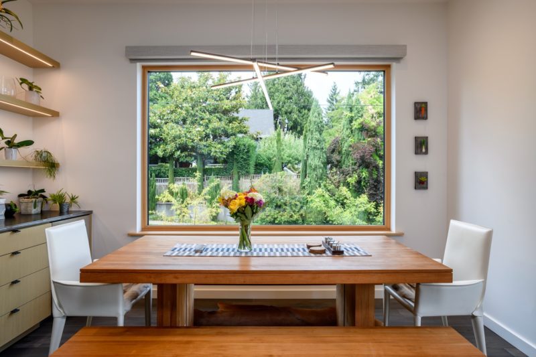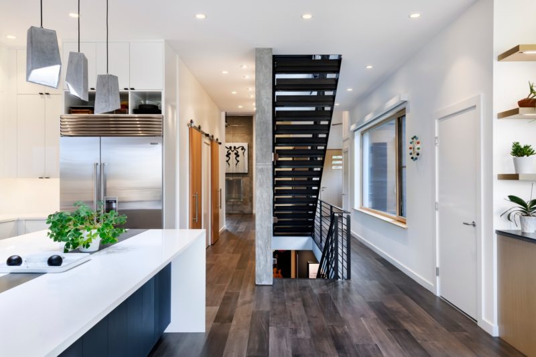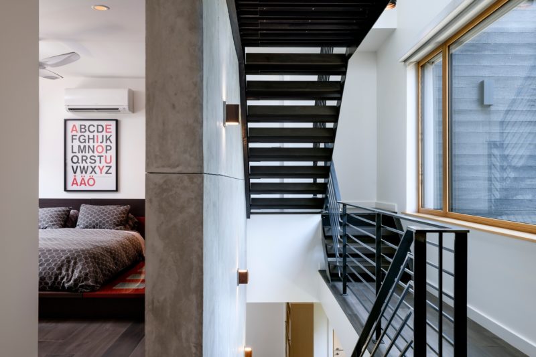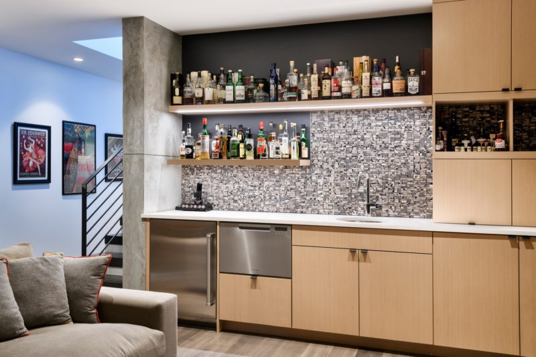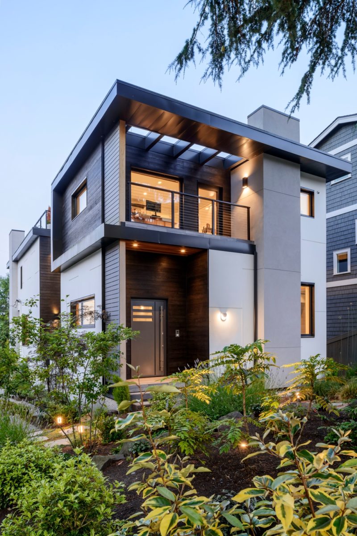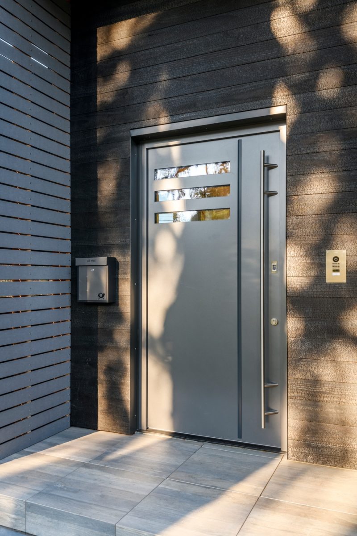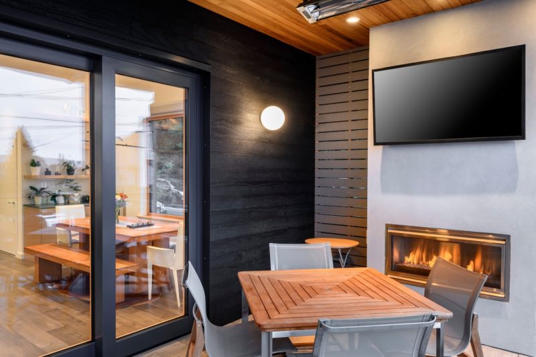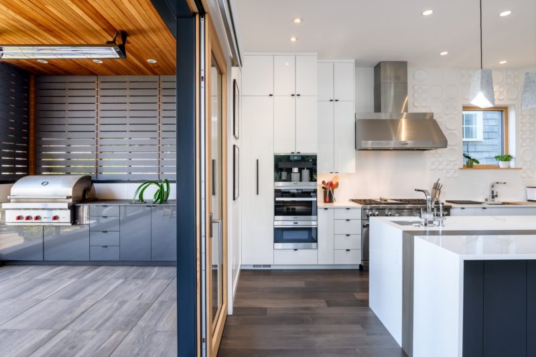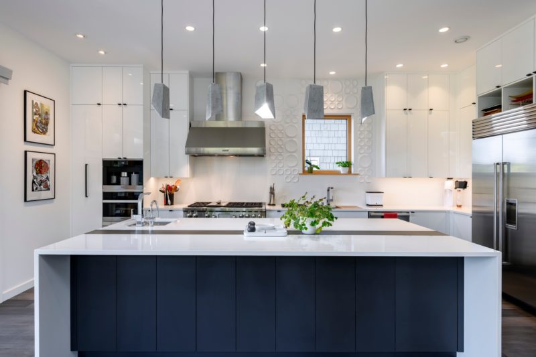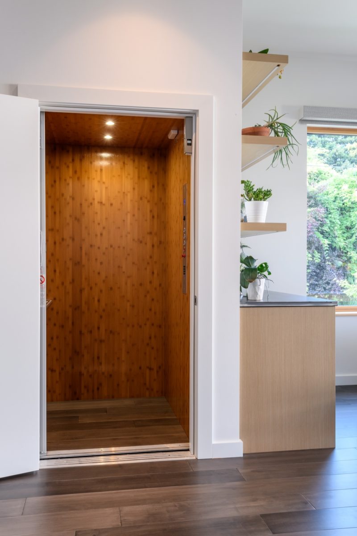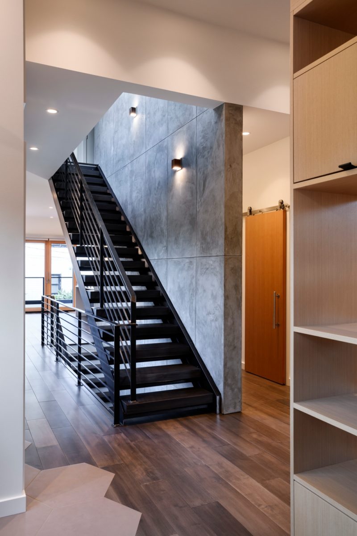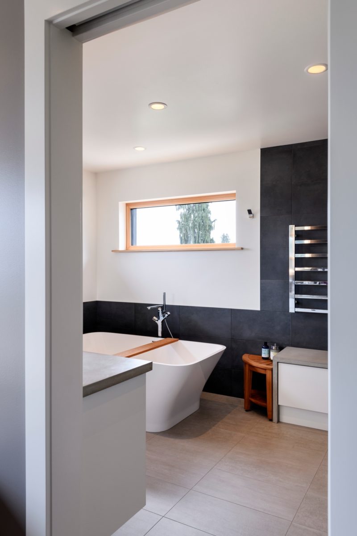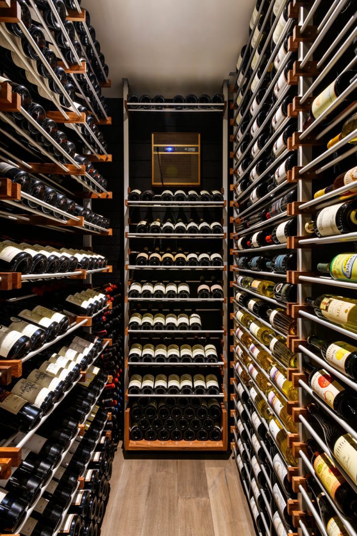Madison Park Passive Home
When facing the impact of human encroachment on natural habitats, record consumption of fossil fuels and the resulting rise of energy costs, it is essential that architects and builders focus on utilizing high-performance and sustainable construction techniques to reduce the strain on our environment.
To relieve the burden on natural resources, modern homes can be designed and built to higher standards of energy efficiency, yielding a minimal, carbon-neutral and if possible, carbon-negative footprint. Increased use of sustainable materials will help increase the market share of companies providing those materials and ultimately bring production costs down and make products more accessible for builders.
The Atlas project is a certified passive home designed and built in the Madison Park neighborhood of Seattle, Washington. The major design challenge was to harmonize rigorous sustainability requirements with a custom, luxury aesthetic. The exclusive use of sustainable construction materials created a unique challenge to achieve a remarkably elegant and high-performance home.
This project was an inspirational collaboration and a unique educational experience for both team and client alike. To help secure the coveted residential passive rating, the in-house design team and construction team, and key vendors engaged in outside coursework and seminars to become passive-home certified. The project required the team to revisit proven residential design processes and incorporate new methods, technologies, and strategies to realize the client’s vision.
Inspired by Scandinavian and German modernist design, the client was looking to build a large custom home, whose sustainable footprint would be guided by some of the most rigorous building-science and testing standards available. Creating a certified passive home meant that the process would be validated by an independent audit process and fully integrated into the architectural experience. The finished product yielded an elegant, modern dwelling with a net neutral carbon footprint. At project completion the home was awarded PHIUS+ Certified Project by the Passive House Institute US Awards as well as an Energy Star rating.
Balancing technology, advanced building systems, and a clean aesthetic made this one of the most challenging and professionally rewarding design-build collaborations in our firm’s 20-year history.
- Photos: Photos by Will Austin
