Magnolia Modern
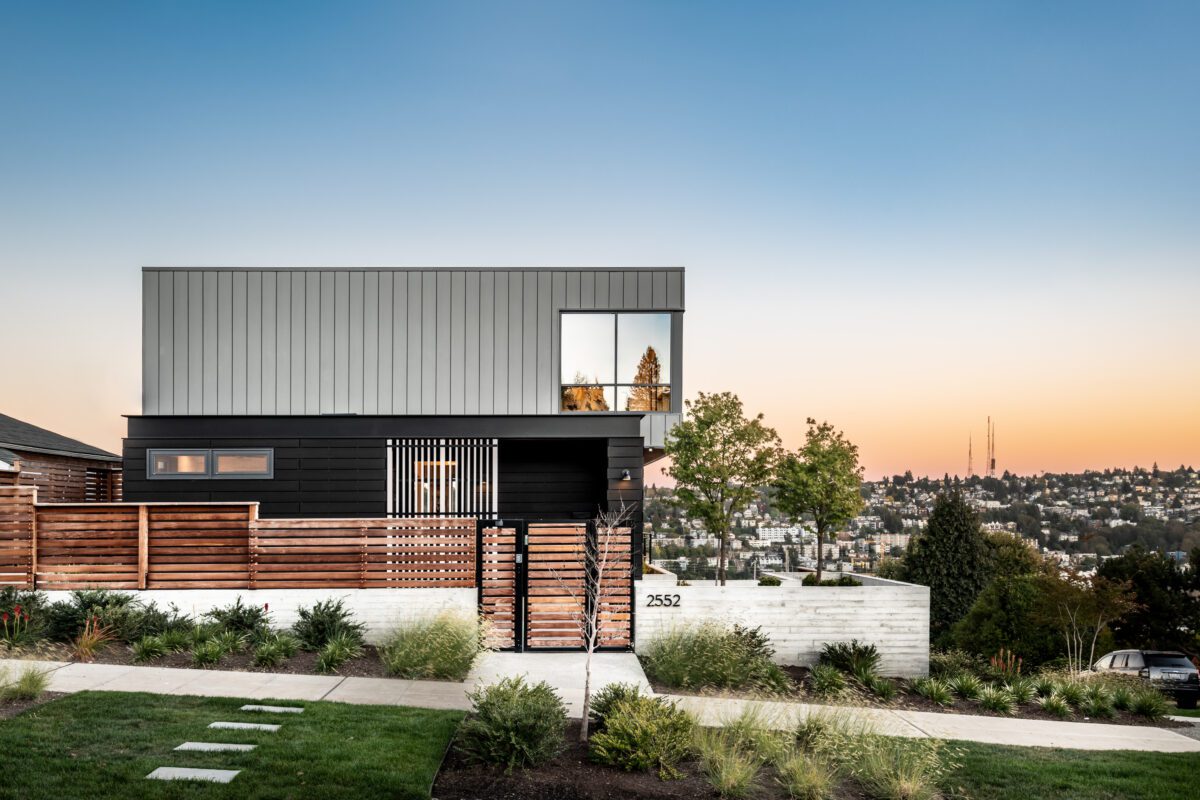
This modern custom home sits on a corner lot in Magnolia, facing gorgeous views of Elliott Bay, downtown Seattle, and Mount Rainier. The architectural inspiration was drawn from the massive shipping barges and their stacked containers seen floating in Puget Sound, and the nautical elements of Seattle’s history. The cantilevered upper floor is clad in grey zinc and creates a spacious and covered outdoor deck that flows naturally into the main living areas and can be used in all seasons.
The main floor of the home is an open plan with views from nearly every room. Balancing the daily function for family and hosting gatherings, the family den lives off the great room with large sliding divided-lite doors that can be closed off for privacy when needed.
The upper floor features three bedrooms, each with an ensuite bathroom; a nice feature for teenage kids and guests alike. The primary suite is oriented toward the territorial views of Elliot Bay and Mount Rainier, with floor to ceiling windows washing the bedroom in sunlight. Featuring high performance, passive rated windows and an airtight exterior, the home’s large glazing walls help keep the home cool and comfortable throughout the year.
Axiom’s process and expert team provided a turn-key experience from site work and surveying, to schematic and conceptual design, through construction and interior design. This level of team integration and creative collaboration was instrumental to making this stunning modern home the marquee project in our 20+ years of building in Seattle!
Sustainable Seattle Passive House
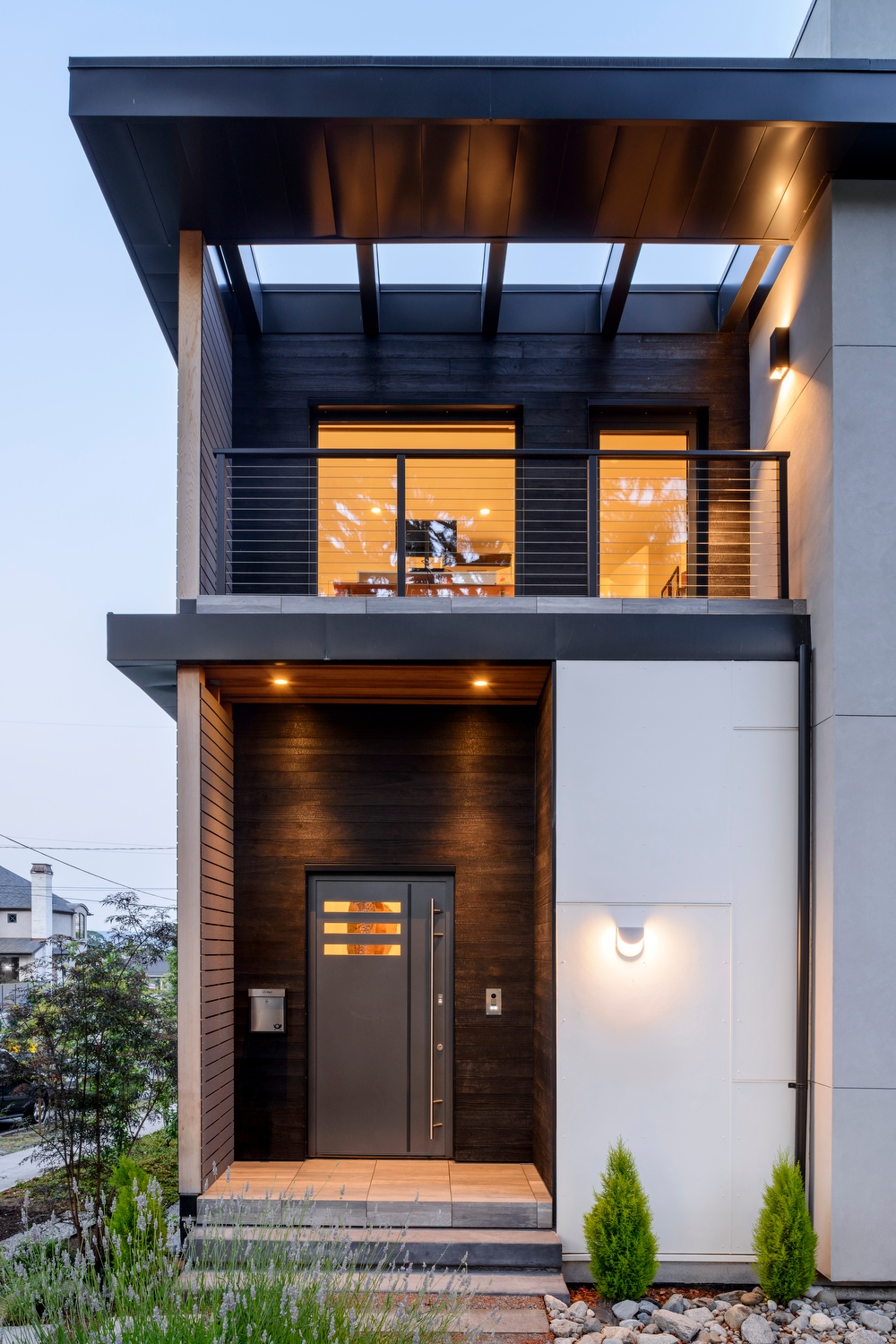
When facing the impact of human encroachment on natural habitats, record consumption of fossil fuels and the resulting rise of energy costs, it is essential that architects and builders focus on utilizing high-performance and sustainable construction techniques to reduce the strain on our environment.
To relieve the burden on natural resources, modern homes can be designed and built to higher standards of energy efficiency, yielding a minimal, carbon-neutral and if possible, carbon-negative footprint. Increased use of sustainable materials will help increase the market share of companies providing those materials and ultimately bring production costs down and make products more accessible for builders.
The Atlas project is a certified passive home designed and built in the Madison Park neighborhood of Seattle, Washington. The major design challenge was to harmonize rigorous sustainability requirements with a custom, luxury aesthetic. The exclusive use of sustainable construction materials created a unique challenge to achieve a remarkably elegant and high-performance home.
This project was an inspirational collaboration and a unique educational experience for both team and client alike. To help secure the coveted residential passive rating, the in-house design team and construction team, and key vendors engaged in outside coursework and seminars to become passive-home certified. The project required the team to revisit proven residential design processes and incorporate new methods, technologies, and strategies to realize the client’s vision.
Inspired by Scandinavian and German modernist design, the client was looking to build a large custom home, whose sustainable footprint would be guided by some of the most rigorous building-science and testing standards available. Creating a certified passive home meant that the process would be validated by an independent audit process and fully integrated into the architectural experience. The finished product yielded an elegant, modern dwelling with a net neutral carbon footprint. At project completion the home was awarded PHIUS+ Certified Project by the Passive House Institute US Awards as well as an Energy Star rating.
Balancing technology, advanced building systems, and a clean aesthetic made this one of the most challenging and professionally rewarding design-build collaborations in our firm’s 20-year history.
Magnolia Farmhouse

This project is an Axiom original from conception to completion. Greta began as a new modern farmhouse in Magnolia on a steep slope lot with a small 40’s house on the lot. With views of Fisherman’s Terminal and the Ballard Bridge, Greta’s interior design evolved with Scandinavian modern influences. The large kitchen is the hub of the home with an open flow to the back courtyard as well as the living spaces. The interior screen wall provides light and shadow while offering limited transparency into the staircase from the entry. The eclectic Moroccan tile in the entry and back hall coupled with the white oak plank floors throughout offer a sense of playful simplicity. From the master suite to the powder room and den, the design of Greta evolved using the modern Scandinavian farmhouse theme for nearly every design decision. A true stunner.
Margie
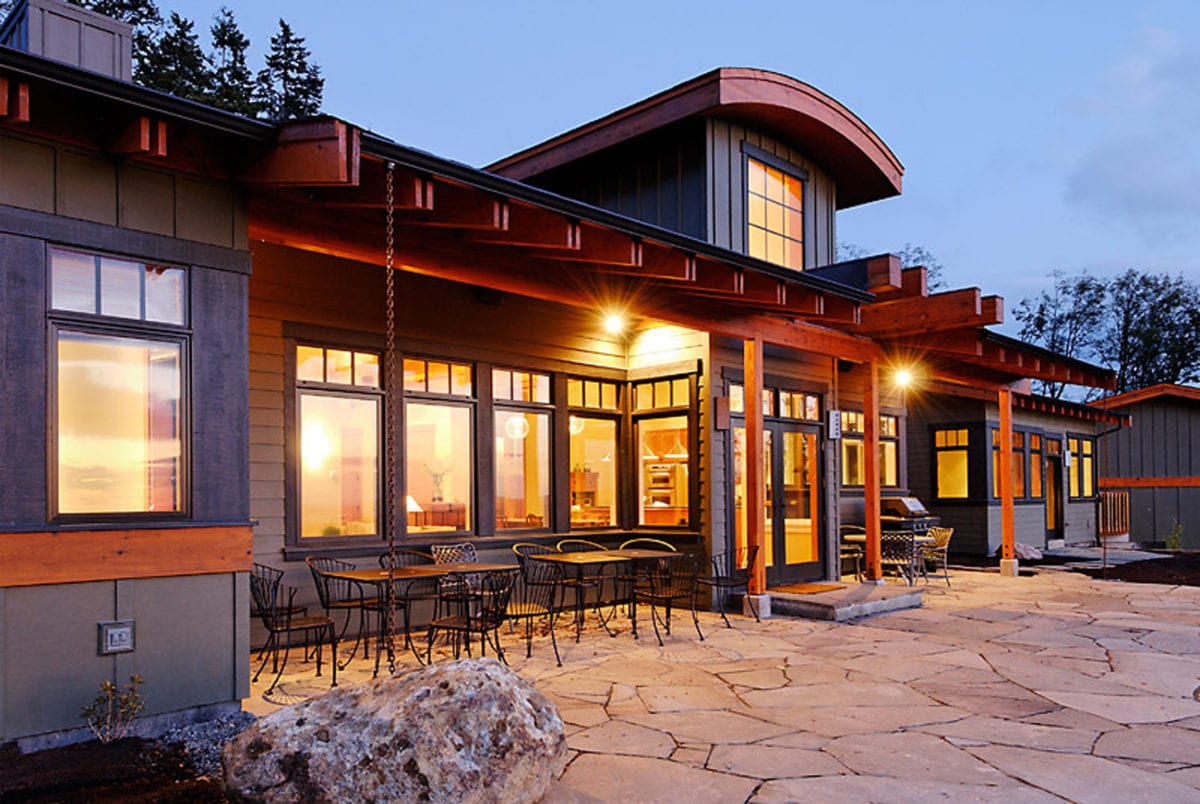
When a husband and wife duo have complimentary yet distinctly different taste, the design challenge is to create a house that is cohesive and appealing to both people. While his aesthetic was crisp, modern, and simple, hers was more traditional and cottage-like. Axiom was inspired by the natural landscape and view, and the idea of a one-story age-in-place rambler. Using exposed timber, warm wood, and shared spaces, the design evolved into a Northwest contemporary home with modern amenities and classic details. This project was completed in collaboration with Bellingham builder Moceri Construction.
Elizabeth
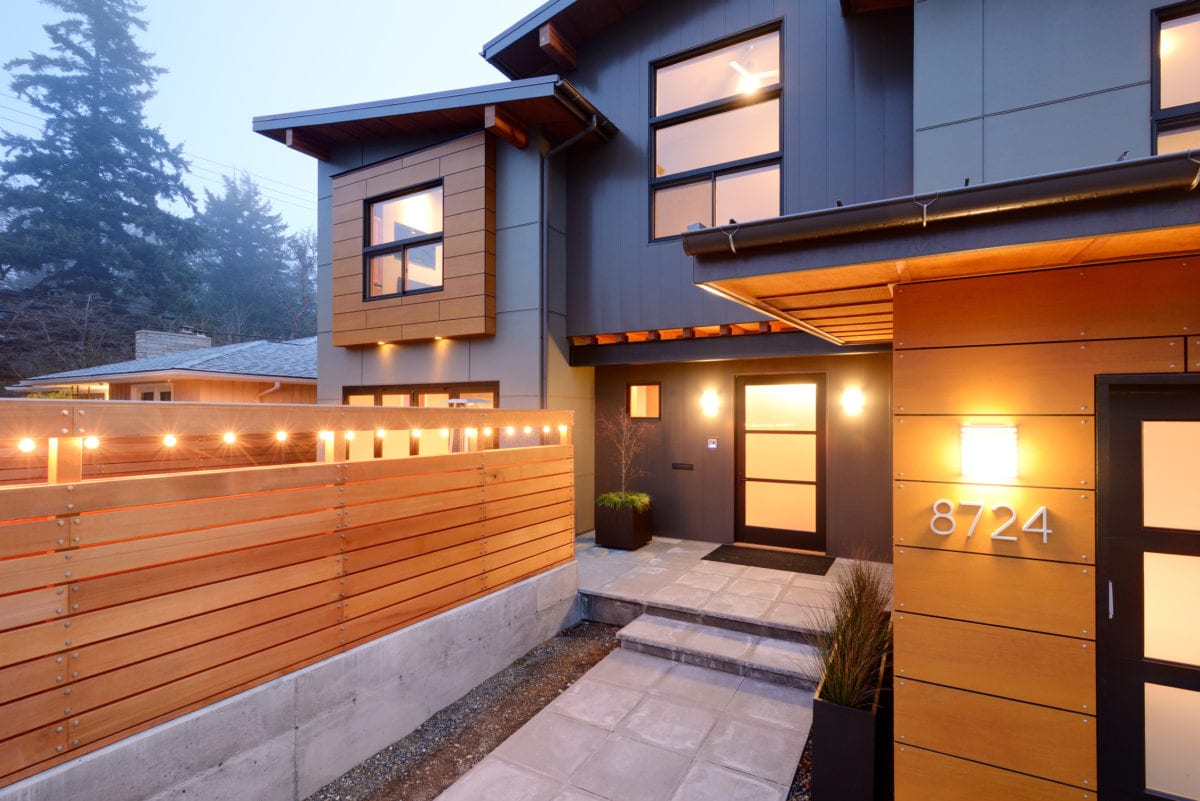
This new home in Magnolia began as a remodel potential and evolved into a 5000 sq ft custom family home. Clients wanted an area to entertain, space for their small kids to play inside and out, and plenty of room to put away clutter. They were looking for an interior feel of cohesion, serenity, and organization. The homeowner wanted a “catch-all” room at the entry complete with mail collection and backpack cubbies, as well as space for crafts and projects. The end result is a Northwest contemporary view home with space for doing just about anything!
Magnolia Custom Home
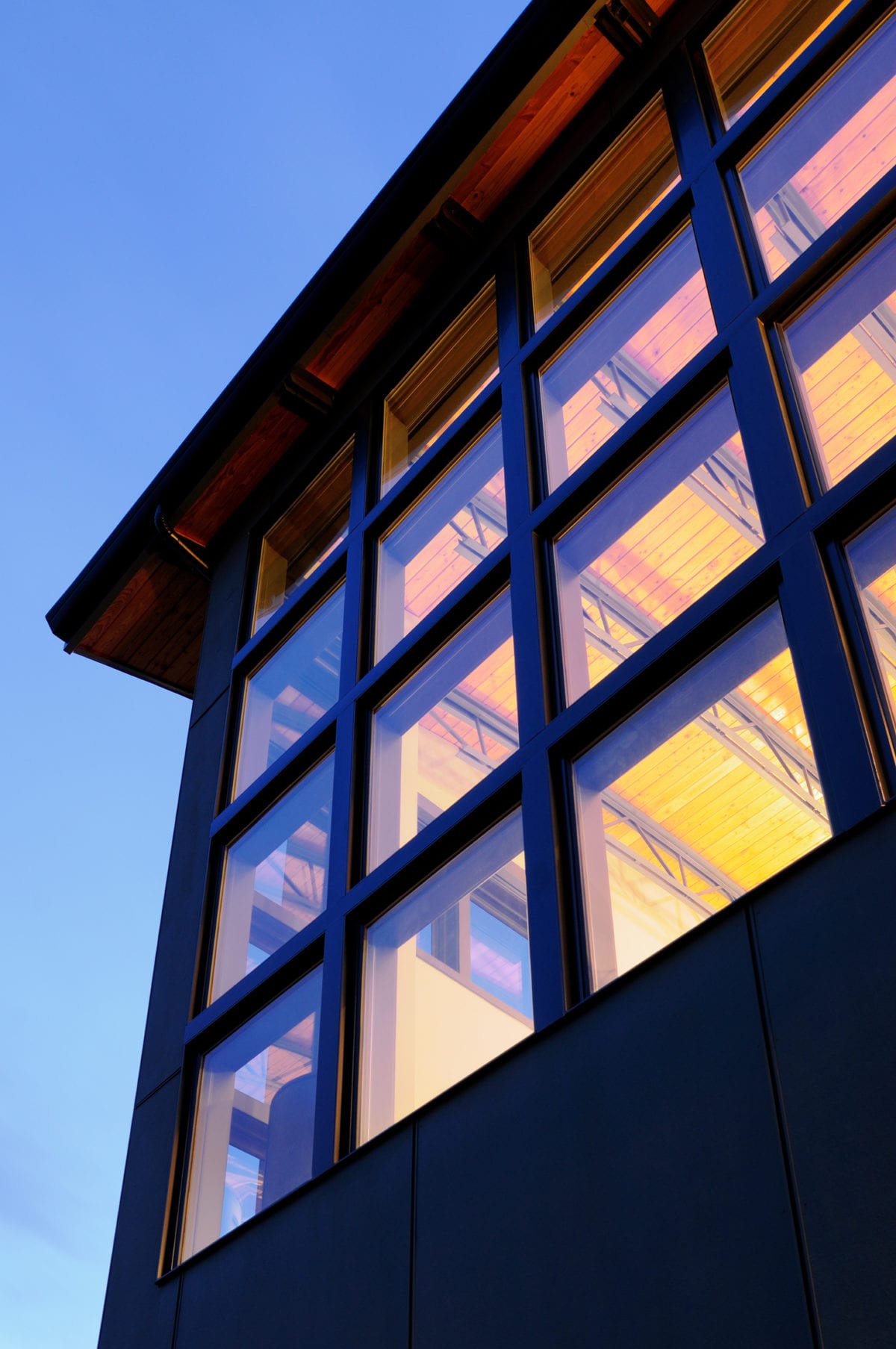
As often is the case with Seattle homes and lots, the question du jour was whether to tear down or remodel this home. The result is a combination of the two approaches. Using some of the existing foundation walls and a lot of collaboration, Axiom and the homeowner created a unique, modern home using a metal barrel roof design, cement board siding, cedar and glass, and tons of natural light and view. Double height spaces and an open loft railing give the upstairs and main floor connection and openness, while an apartment suite gives it flexibility.







