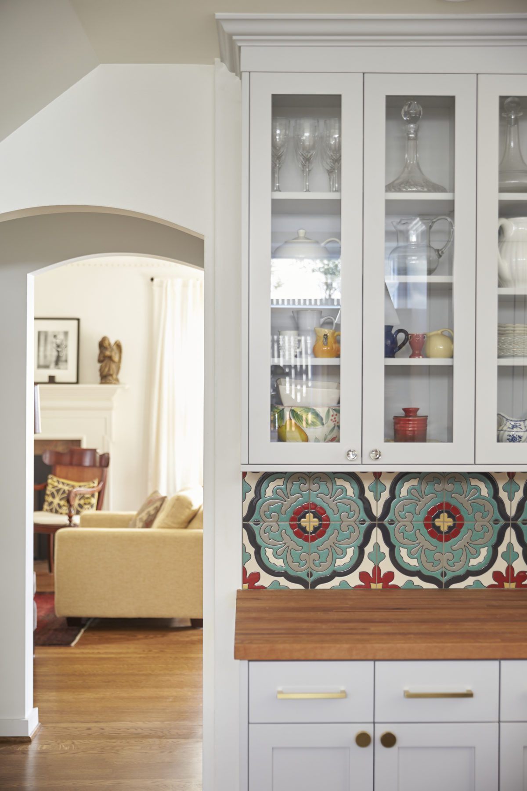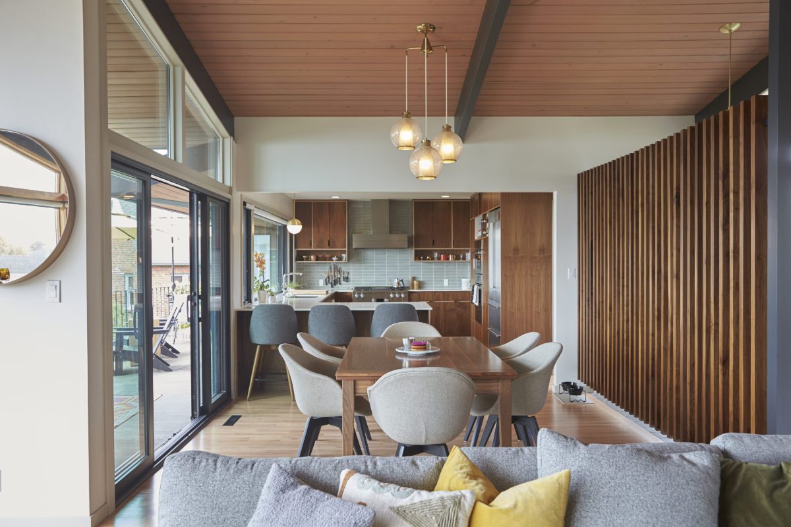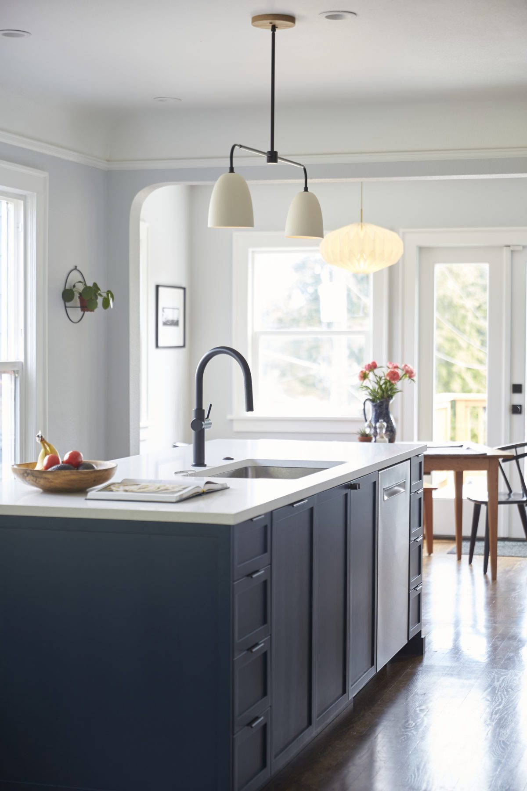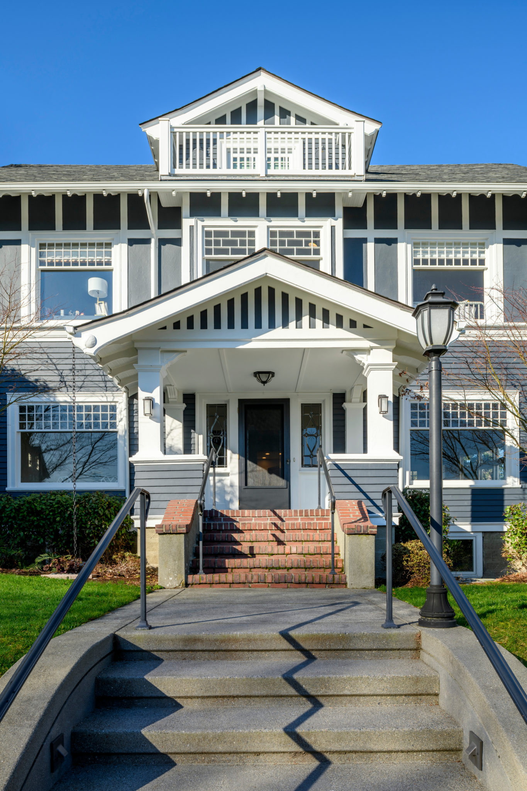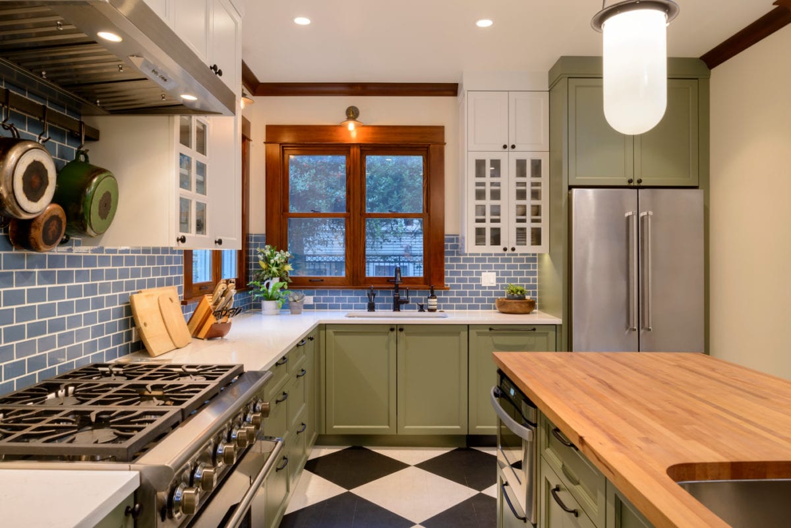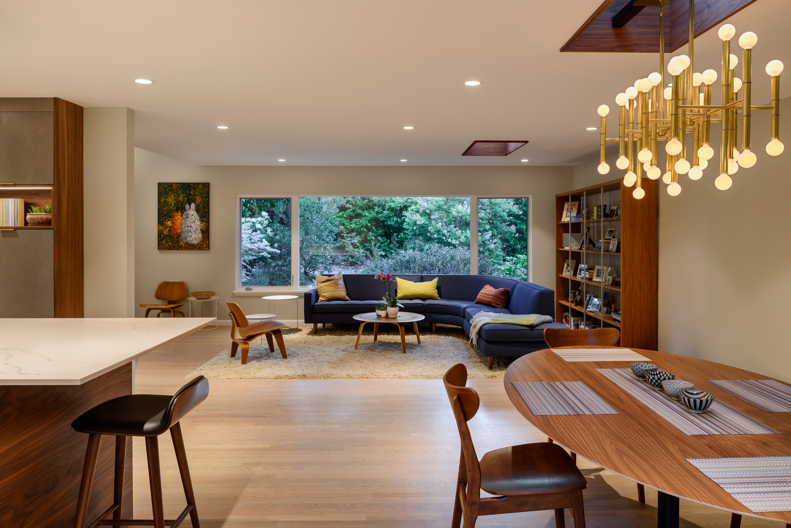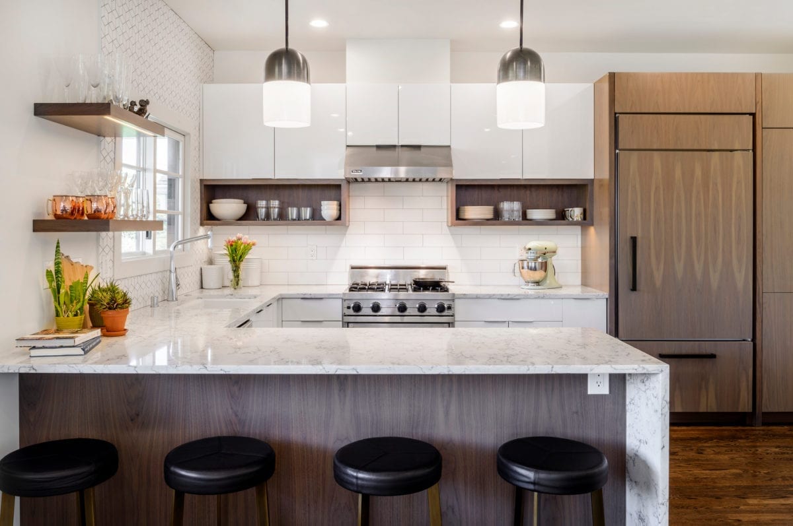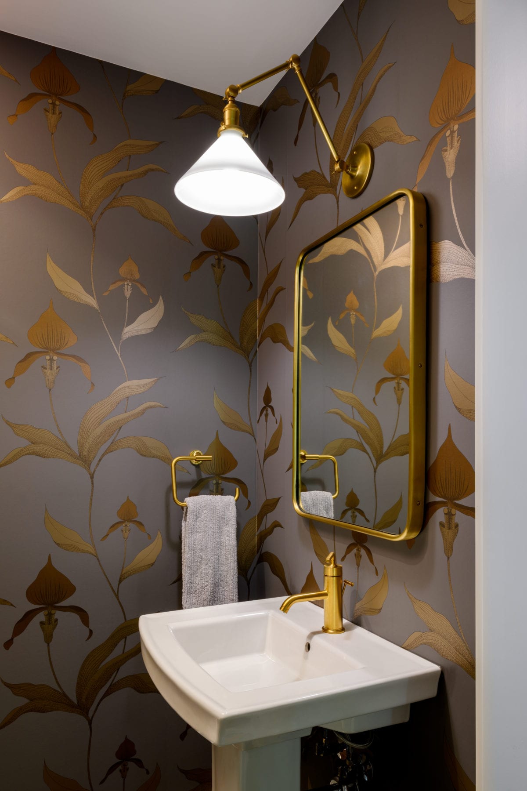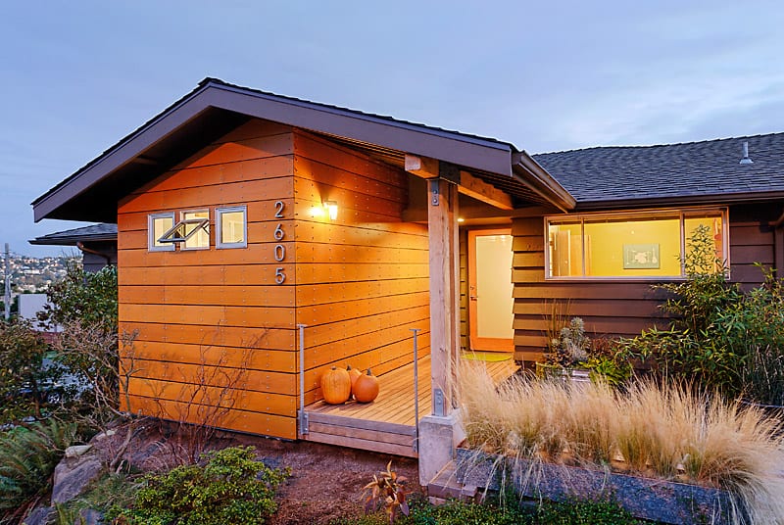Lovingly referred to as Brubeck, this Laurelhurst Colonial Revival renovation was as fun, complex, and unexpected as a jazz trio improvising over a familiar big-band standard. Blending traditional and modern design and letting the original and remodeled areas of home co-exist were the notes written on the page…getting it all to come together was the jazz. With a passion for spending time cooking and entertaining as a family, a fresh and open kitchen design for our clients is where the collaboration began.
The first challenge in merging the home’s traditional spaces with a new modern kitchen was to reconsider the flow through the main floor. Tuning into the lack of connectivity between the main social areas of the home, our team created a new opening between the kitchen and formal living room, nesting a wet bar and beverage fridge in this transitional area; a great way to keep guests happy without needing to overwhelm the host. Even the family pup received a little extra design consideration, adding a concealed food and water dish in the bar’s toe-kick!
In the kitchen area itself our design team revitalized the dark and worn space with a new floor plan, bold color, and modern features such as a large central island, built-in appliances, and tons of clever storage. The cabinets are skinned in calming shades of blue and dotted with hand painted Italian tile, inspired by colors from a handmade oven mitt gifted by the clients’ daughter.
Wanting to engage the timeless character of the home, our design team added new French doors to the patio from the den, paying special attention to matching the leaded glass grid and hardware of their existing living room doors. New oak flooring in place of the drab, dated linoleum weaves through the kitchen, creating a continuously warm feel throughout the home.
When faced with the reality of needing to waterproof their existing foundation walls, our clients decided to reimagine the basement space in a secondary phase. The remodeled lower level resulted in a new drop zone with custom coat and shoe storage, stained concrete floors, a fully built-in laundry area, craft space, and a cozy home office/listening space designed for concentration or to just “Take 5”.
Axiom’s team relished every minute of this collaboration, from design through construction. And for our clients their remodeled home provides cohesive and beautiful spaces to congregate and celebrate their passion for music, cooking, entertaining, and spending quality time together as a family.



